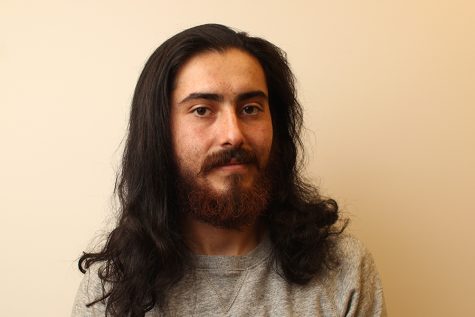Project enters final phases
Feb 4, 2016
More than two years into its $52 million open-“heart” construction project, Contra Costa College’s three new arteries are on schedule to be aligned by May to make way for the remaining technical work that will seal the gaping hole on campus.
Buildings and Grounds Manager Bruce King said Lathrop Inc., the contractor hired by the Contra Costa Community College District, is on schedule to have the Campus Center and Classroom Project’s buildings ready by April 30 for the installation of the fixtures, furniture and equipment.
“At about $52 million, (the Campus Center Project) is the largest project in the district’s history,” King said. “It tore down two buildings at the heart of our campus to build three much bigger and progressive facilities.”
He said final phase of the Bond Measure A (2006) funded project will happen over the summer to ensure that the three-story General Education Building, College Center Building and Fireside Hall are ready for students and faculty use for the fall semester.
Critical Solutions, a project and construction management consultant firm hired by the district, Project Manager Ron Johnson said Lathrop’s contract with the district and other expenditures such as fixtures, furniture and equipment is expected to be completed within the overall budget for construction.
“Overall, the Lathrop contract work is expected to be completed ahead of the original contract’s substantial completion date of mid-June 2016,” Johnson said. “During the summer months, the remaining (furniture, fixtures and equipment) will be installed in the buildings; so the buildings are ready to go for the start of the fall semester.”
According to TBP/Architecture, Inc.’s website, the firm that developed the buildings’ designs, once the project is completed it will provide the campus with 102,622 square feet of modernized space within the facilities.
King said faculty and division dean offices will be in the General Education Building that will mainly house Liberal Arts classes as it contains 11 classrooms, four computer labs and a 200-seat lecture hall.
Interim President Mojdeh Mehdizadeh said Student Life, culinary arts, the Bookstore, administration, business services, research and planning, marketing, economic development and grants, Academic Senate, Career Technical Education and Middle College High School will all move into the College Center Building.
“The completions of (the College Center and Classroom Project buildings) means a lot for our college community,” Mehdizadeh said. “Because it shows our connection with taxpayers in the surrounding communities who funded the project wanting to see renovations to the pathway of education from West Contra Costa Unified School District to Contra Costa College.
“It is wonderful seeing their hard earned money being put to phenomenal use,” she said. “It will allow students to be in modern learning spaces that are uplifting.”
Johnson said construction workers are currently installing interior floor panels, brick veneer onto the exterior and will begin paving exterior walkways once the scaffolding is removed in the coming months.
Mehdizadeh said it is exciting to see so much progress daily, but was especially impressed with the classrooms in the General Education Building.
“(The General Education Building) is the furthest along. The classrooms in it feel so extremely open and airy that it makes me want to take classes,” Mehdizadeh said. “Especially because students will be able to sit and enjoy beautiful views of Mt. Tamalpias while taking part in the learning process. It will be a wonderful new space that our students deserve.”
Not only are the new facilities more modern than those that stood at the heart of CCC for more than half a century, the now demolished Humanities and Student Activities buildings, but are also more stable in case of an earthquake along the Hayward Fault — a slip-strike fault with a 31 percent probability to produce a major quake in the next 30 years according to the USGS — the same fault that bisects the campus.
Mehdizadeh said because the Hayward Fault runs under the campus it is divided into three zones, habitable (green), not cleared (yellow) and exclusion (red) that are determined by seismic studies done by Kleinfelder Inc.
District Facilities Planner Ray Pyle said that because CCC is located within 2,000 feet on either side of the Hayward Fault it “falls under the Alquist-Priolo Zoning Act (of 1972).”
“The first thing the district did was a very detailed analysis regarding where it can and cannot build,” Mehdizadeh said. “Yellow zones can be turned into green zones through extensive drilling, but you cannot change the status of a red zone.”
She said because the Student Activities Building (built in 1958) and the Humanities Building (built in 1955) were located in the “habitable” zone, the site for the nearly complete College Center and Classroom Project did not require further seismic study.
According to the college’s Seismic Evaluation and Retrofit Studies report prepared for the district by Thornton Tomasetti Building Solutions in November 2011, the Humanities Building and Student Activities Building were rated at a seismic risk level of V and IV out of VII, respectively.
The Seismic Rubric indicates any building at a public institution that is rated at a Seismic Risk level IV is structurally “questionable,” while a V or higher is deemed “unacceptable”.


