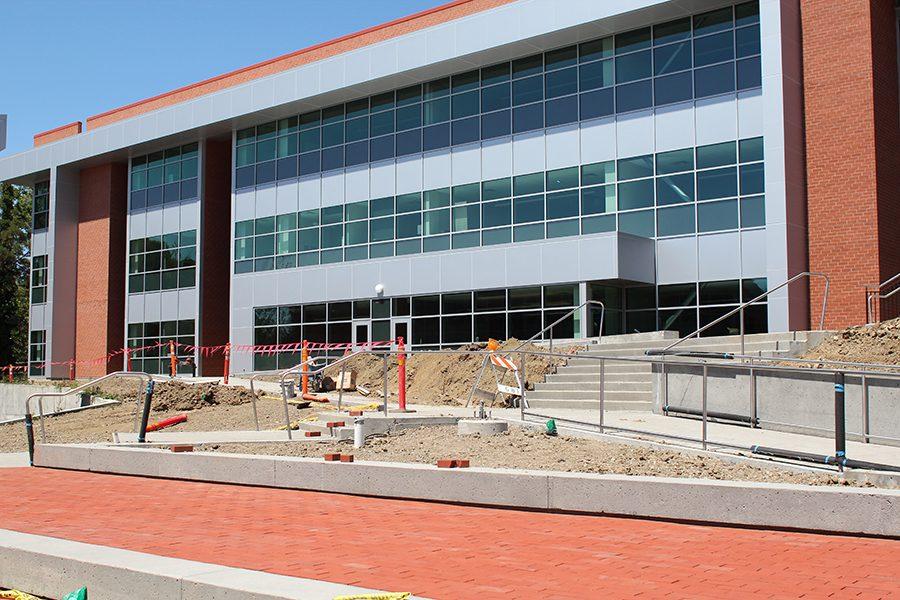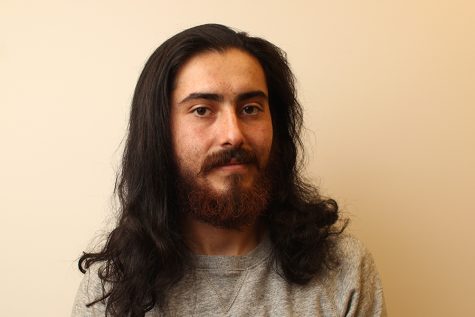Campus Center rebuilds community
Opening of three buildings provides modern learning spaces, resources
Christian Urrutia / The Advocate
The General Education Building of the Campus Center and Classroom Project is set to open in August.
May 18, 2016
The completion of the district’s $52 million Campus Center and Classroom Project will add 100,000 square feet of modern multi-level learning facilities and re-start the heart of Contra Costa College.
District Facilities Planner Ray Pyle said this project is the largest and most expensive project undertaken by the Contra Costa Community College District ever among its three campuses.
“From my career experience this is the most exciting project that I have been a part of,” Pyle said. “We’ve done probably 15 to 20 significant projects since I’ve been with the district.”
English as a second language Chairperson Elizabeth Xiezopolski said the re-opening of the center of the campus is the most exciting moment during her 23 years working for the college because people will be able to become more connected with each other and the surrounding community.
“This campus used to be a place where students and professors, who were total strangers, hung around after classes and got to know each other,” Xiezopolski said. “Right now, people don’t feel like this is their campus.”
She said when she went on a tour of the buildings in February, she was impressed with the high ceilings, ample natural lighting and wide hallways with workspaces and lounges for students and faculty.
“Our new students will be fortunate,” Xiezopolski said.
“After a few years of living with this construction, our campus community has become fractured into small groups. But we can jump back. We just have to rebuild our sense of community from scratch.”
She said the next step would be reaching out to taxpayers in Contra Costa County so they can see their 2006 Measure A dollars at work, provide feedback and give direction.
“Since the day this campus was built it belonged to the community and its taxpayers. The people need to feel a vested interest in this place again because this is our community,” Xiezopolski said.
But with the addition of the two-story Student and Administration Building, one-story Fireside Hall and three-story General Education Building, Buildings and Grounds Manager Bruce King said the college will also experience a loss of about 18,000 square feet of classroom and office space with the closure of the Liberal Arts Building.
“It doesn’t matter much at all what’s in the new buildings,” English professor Heather Roth said. “Anything is much more comfortable than (the bottom floor of the LA Building). I like that we (professors) are all on the same floor, but this is an older building with a lot of problems.”
Pyle said the LA Building is slated to be demolished within the next three years, when the Applied Arts Building is refurbished for swing space, to make way for a $64 million Allied Health and Science Complex using the $94 million available for infrastructure projects under 2014 Measure E and Measure A (2002) funding.
Dean of Student Services Vicki Ferguson said the completion of the three buildings, combined with a new online learning management system with Canvas, new online outreach strategy and transfer programs, signals growth in terms of community involvement, access to resources, enrollment and student morale.
“It’s transformative. For us to see that we have space in the heart of the campus means we can be more creative again,” Ferguson said. “It allows us to re-think how we can improve our programs that we offer to the community.”
King said when the construction of the Student and Administration Building is complete, the culinary arts department, Associated Students Union, Bookstore and a new Veterans Center will move into the first floor while the Business Office and the President’s Office will move into the second floor.
Culinary arts department Chairperson Nader Sharkes said the Three Seasons will change its name to “Aqua Tierra,” for Land and Sea.
The Switch will be named “Pronto,” which means quick in Italian.
Joseph Ramires, a culinary art student, said he went on a tour of the cafeteria, demonstration room, kitchen, bakery, vendor, dining and express café areas.
“The new facilities will let us work better because the kitchen and bakery are going to be separate,” Ramires said. “We won’t have to be shoulder to shoulder anymore.”
Sharkes said the original design of the AA Building was intended to be efficient with the space that was provided, but the designers created a factory instead of a learning environment.
Vice President of Club Affairs Safi Ward-Davis said with the center of campus closed, students have had a hard time finding all the different programs and groups on campus.
“When the buildings open everything is going to pretty much be in a central location. It’s going to be like the old Student Activity Building which was at the center of everything,” Ward-Davis said.
“The Library was not your only option for a place to go back then. You could go to the Rec Room, Amphitheater or cafeteria and (meet) with other students.”
The largest of the Campus Center and Classroom Project’s buildings, the General Education Building, contains 11 classrooms with wrap around whiteboards, four computer labs that will be equipped with Dell computers, division offices, full-time and part-time faculty offices and a 200-seat tiered lecture hall.
Pyle said the only other project that the CCCP can be compared to is Diablo Valley College’s new buildings.
“Those were about 88,000 square feet,” he said. “The total area of this project is a bit over 100,000.”
Liberal Arts Division Dean Jason Berner said the Campus Center has been blocked off for so long now people have become used to the obstructive construction barriers.
“I still can’t exactly envision what the campus will be like when the fences come down,” Berner said.
“But when I stood in the middle of the buildings (during a tour) it felt so big and open. It’s going to be a big change after being so constricted over the last couple of years.”
Xiezopolski said open space and improved equipment that comes with the three new buildings also comes the duty to reach out to the people in the surrounding community for guidance and support a changing learning environment.
“We have a lot of non-native immigrants, refugees, out-of-state students and a lot of first and second generation students in our community who deserve access to quality education,” she said.
Berner said there won’t be any added course sections, but he expects the “welcoming atmosphere, places to hang out and be part of the community will increase enrollment.”



