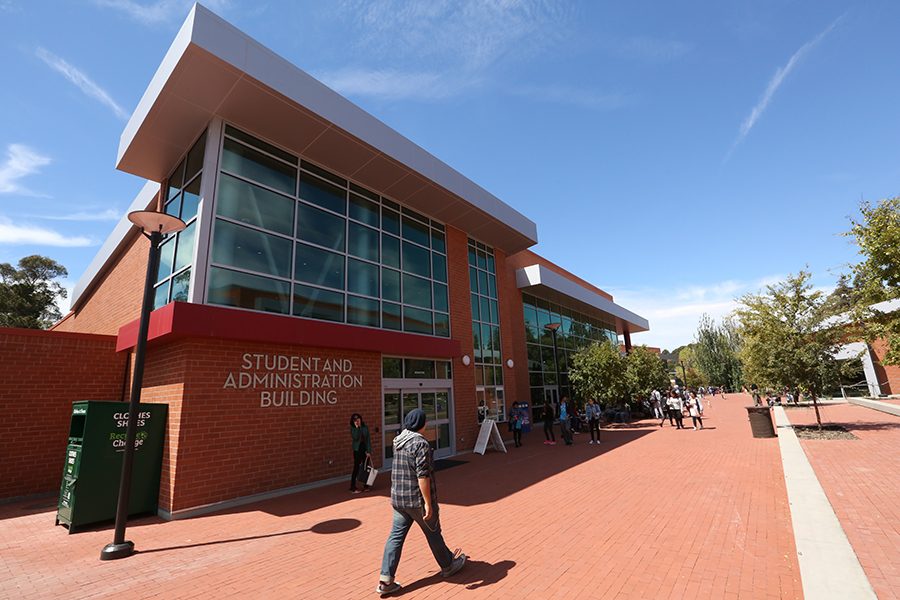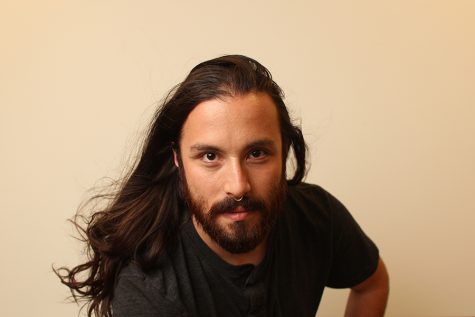Change of scenery inspires fresh ideas, offers communal experience
Architectural improvements: The Campus Center and Classroom Project is made up of the Student and Administration Building, General Education Building and the Fireside Hall Building.
Sep 1, 2016
Three years ago, the middle of Contra Costa College’s campus was an enclosed space that only construction workers could walk through.
“And then it felt like it happened overnight. We are in these new buildings,” Buildings and Grounds Manager Bruce King said. “It just feels like wow, we are on a completely different campus.”
Walking through the middle of campus is now possible for students and faculty since the Campus Center and Classroom Project was completed before the 2016 fall semester.
Contra Costa Community College District Facilities Planner Ray Pyle said the construction of the three modern buildings is the largest and most expensive project in the district’s history.
“All three buildings were designed with students in mind,” Pyle said.
The three buildings are the General Education Building, the Fireside Hall and the Student and Administration Building.
The project was funded by Contra Costa County taxpayers through Bond Measure A funds, he said.
Pyle said the price of the project was about $73 million.
“It was under budget, and on time,” he said. “The plans for construction must go through the Division of State Architecture (DSA) for review prior to construction. (The DSA inspectors) check for structural safety and code compliance.”
The cost included design, inspection and other steps necessary including construction.
King said, “The old Liberal Arts Building and some of these old buildings do not make you feel good about the campus. It really makes you feel like you are at a different school.”
CCC President Mojdeh Mehdizadeh said, “It is exciting to have modern, state-of-of-the-art teaching and learning facilities for our students and employees.
“The buildings are beautiful.”
General Education Building
From outside the General Education Building is a modern three-story structure, and inside its freshly painted white walls leading into classrooms filled with clean chairs and desks is just as welcoming.
The high ceiling, modern 201-seat tiered lecture hall on the second floor of the GE Building creates an inviting atmosphere for new and returning students.
“I call it an event building,” King said.
The lecture hall was first used during All College Day on Aug. 11.
Fireside Hall
The Fireside Hall Building is located between the GE Building and SA Building.
It is the designated spot to host community meetings, conferences, guest speakers and group lectures.
King said there is a big projector on the ceiling that will be used during these meetings.
It will remain closed until the ribbon cutting ceremony on Sept. 13.
Student and Administration Building
The Student and Administration Building brings together CCC’s programs like Middle College High School, Student Life, the culinary arts department and the Bookstore in the public recreation room on the first floor.
The SA Building is now the improved hub of campus that is filled with study and dining spaces for students, King said.
The recently opened Aqua Terra Grill and Pronto cafe have replaced the Three Seasons Restaurant and The Switch, which were located in the Applied Arts Building.
Liberal arts major Amanda Wilkinson-Roybal said the dining space is a lot bigger and actually brings people together.
“I miss The Switch,” Wilkinson-Roybal said. “But now I hang out in the (Dining Hall).”
Culinary arts program
“One of the neatest features is the culinary program,” King said.
The culinary arts department was previously located on the second floor of the AA Building. Now it has its own amplified space on the first floor of the SA Building.
Fully modern cooking and baking kitchens, a classroom equipped with overhead TVs and an audio- visual component to provide first-hand observation for aspiring chefs gives the culinary arts program an extra edge in attracting and retaining students.
“(The new culinary kitchens are) really slick,” King said. “I almost need a map to go through that place. It makes you feel like you are on a cooking show on the Food Network channel,” he said.
Food vendor
A major update for the CCC community lies in its food options.
Now that the culinary arts department has a modern work space, and the only other food vendor on campus is not Subway, people on campus do not have to leave campus in search of options.
Pacific Dining, Food Service Management, provides food options from four stations: Brix Grill, Block & Barrel, Casa Solana and Arrezzio.
King said, “We got a nice cafeteria with Pacific Dining, who serves a bigger menu than what we used to have at Subway.”
Brix Grill offers a classic burger and fries menu with a few Comet favorites like “dad’s philly cheese,” and the “crispy chicken tender sandwich.” Arrezzio sells customizable pizzas, calzones and affordable bread sticks.
Casa Solana has its own spin on Latin dishes like tortas, tacos and burritos, while Block & Barrell offers an assortment of deli sandwiches and parfaits. Before the college agreed to a contract with Pacific Dining, Subway was the only available food option for students.
King said students have better options now that the Subway portable is no longer on campus.
The Student Dining Hall hours are 7:30 a.m. to 7 p.m. from Monday to Thursday, and 7:30 a.m. to 2 p.m. on Friday. It is closed Saturday and Sunday. King said, “And the prices are fairly reasonable.”
Veteran’s Center
When the Student Life Office was located on the bottom floor of the AA Building, the Veteran’s Center was on opposite side of the campus in the Student Services Center.
These two areas are no longer separated by a multi-million dollar construction project.
It was known as the ‘Veteran’s Corner,’ King said. “No one really knew about it.”
Now, the center is located within the Student Life Office on the first floor of the SA Building, close to the SSC. King said the Veteran’s Center is now a more “inviting” space for veterans than when it was tucked away in the SSC. The center is well-furnished with big brown couches, a big screen TV and chairs.
Green features
King said a lot of the buildings’ features are “very green” features.
To be certified as a “green” program, it must maintain certain practices King said.
“But (the college) cannot get ‘green’ certification. That costs money, and we’d rather not spend money to get the certificate saying that a lot of the construction had to be done using green materials.”
However, one of the “neat” and “green” features is found in the GE Building, King said.
“In the GE Building, the windows and the stairwell are automated and are regulated by computers so that it can bring fresh air into the building. And if it’s too cold or too hot, people can close (the windows).”
King said the automated windows, and stairwell, will minimize the use of heaters or air conditioners in the building.
King said 160 trees were planted along the outside of the buildings. One tree in particular is a Mediterranean palm that stands tall in the middle of the Campus Center Plaza.
“I am a tree lover,” King said. “And having a lot of trees is good for the environment.”
An assortment of plants, still sprawled out in rows of pots behind the GE Building, have yet to be planted.
“The soil does not have nutrients to keep the plants alive,” he said. “So they are adding manure to the soil.
“It will decompose and get into the soil and add the nutrients necessary. Then (the soil) will be tested to make sure it is good enough to hold the plants.”
Punch list
Pyle said upon completion of the Campus Center and Classroom Project, a list was created to ensure that the lingering technicalities are looked at and fixed.
King said, “We call it a ‘punch list’.
“There are a lot of little things to fix, and of course in a big building like this there is probably a list of 40 to 50 items,” he said. “And (Lathrop Construction Inc. is) working on them.”
King said Lathrop Construction Inc. is the college’s public contractor and will be on campus for another month working on small details.
Mehdizadeh said, “Upon the conclusion of every project we always find elements we wish we could do differently. And that is just a part of the continuous improvement process. However, overall the spaces were well-designed and well- built.”
Pyle said, “We have a very good teams on both the design and construction aspects.”
King said one of the items on the punch list is to put sanitary disposals inside of the women’s restrooms in the SA Building.
“One of the features (Lathrop Inc.) made a mistake on are the feminine napkin disposals that are not inside the stalls, and for ladies that is very important,” King said. “I always chuckle and say it must have been a man who did the design on that one.”
Another challenge that people on campus encountered was the brick sidewalk leading to the GE Building.
“It can potentially be a safety hazard,” King said.” “(The bricks) move and some of them have gaps in between them, and potentially might be a safety issue in the future. So it is going to be a challenge to (maintain the bricks).”
Mehdizadeh said, “Every one of us must do our part to ensure that Contra Costa College is the oasis that our students, faculty, staff and communities deserve.”




