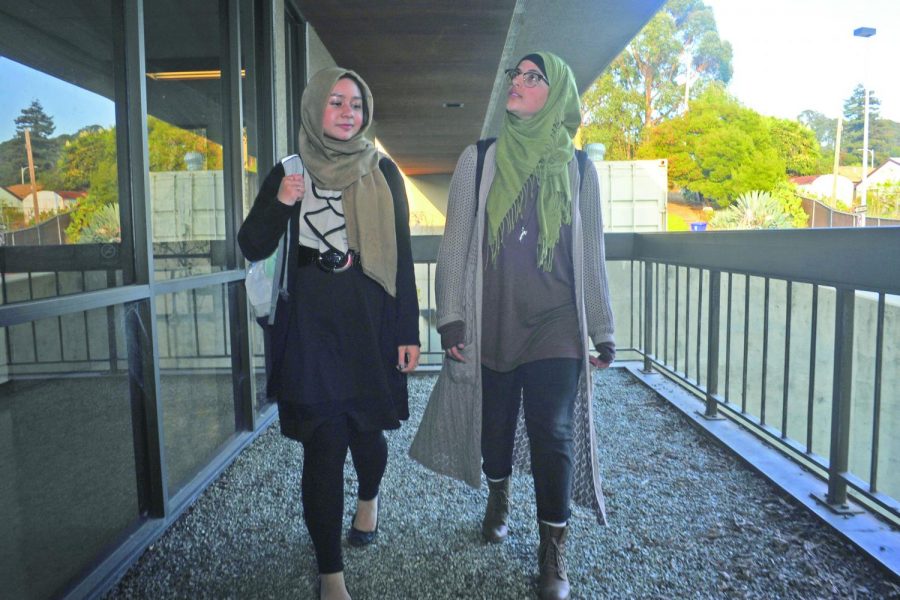New interfaith prayer room may be hazard to students
Nov 14, 2017
A balcony in the Applied Arts Building that has been approved as an “interfaith prayer room” may not be a place that was initially designed to support substantial weight or in this case — students.
“The load restrictions are something that I don’t know off of the top of my head. There are a lot of variables involved,” Contra Costa College Community College District Facilities Planner Ray Pyle said.
Maintaining the appearance of inclusivity while fostering an environment that promotes growth and diversity are attributes that members of the campus community have come to expect while working at, or attending classes at, Contra Costa College.
Last semester, the Muslim Student Alliance (MSA) proposed the creation of an interfaith meditation room to Dean of Student Services Vicki Ferguson. The area, for students of all cultures and faiths, provides a quiet space to pray or practice life-enriching activities requiring a more personal setting.
Ferguson said, “I shared the proposal and the committee was open to the idea.”
During the second Contra Costa College Operations Council meeting of this semester, without due diligence, the group voted to use the balcony on the second floor of the Applied Arts Building for the prayer room.
Administrators failed to determine if the overhang was designed for live loads, what the balcony’s load capacity is or if it was merely constructed for aesthetics.
No restrictions or stipulations were given to the MSA about use of the balcony, according to MSA President Rayah Alammari.
At first glance, the open-air balcony that faces east toward Shane Drive seemed like a perfect choice for the 25-member MSA and other students who sought a moment of solace during a hectic day of school.
However, upon closer inspection, the 35-year-old balcony lacks any sign displaying weight restrictions or maximum capacity that is expected when an elevated surface is specifically designed for public use.
Pyle said, “The basic load capacity, as determined by code, is 15 square feet per person.”
The 8 feet wide by 42 feet long balcony offers 336 square feet of space. Given the 15 square feet of space allowed per student by Pyle, 22 students at once is all the area should be rated to allow.
The sheer number of MSA students alone who were forced into cramped conference rooms and the rear corner of the Library is precisely the reason Alammari proposed the creation of the room in the first place — not to mention the students with other beliefs that may also make use of the balcony.
Building and Grounds Manager Bruce King said if there are 10 people on the balcony there is no problem, but 50 people would be too many.
“To know the specifications, I’d have to go back to the architect. It (the balcony) was built (35) years or so ago. If it’s a major concern we’ll post signs. There will probably be no more than 10 people out there at a time — they will police themselves.”
California is no stranger to student tragedy caused by faulty elevated surfaces.
On June 16, 2015, five students died and seven others were injured after a balcony on which they were standing collapsed in Berkeley. The balcony, located on the 5th floor of on an apartment building, was rated to support the 13 students on the deck at the time — the balcony also had not been inspected in years.
In December 2015, testimony to the Alameda County Superior Court explained the collapse happened because contractors cut corners to save costs.
Court records state the management company for the building, Greystar, ignored complaints about excessive moisture on the balcony from students who rented the apartment.
The AA Building balcony has been exposed to the elements for nearly 35 years without an extensive inspection regulating public use.
“I’m not sure how many people I would have to see out there to consider it a problem, maybe 15 or 20. I haven’t had to ponder it,” Police Services Lt. Tom Holt said. “Nobody has spoken to me about it. I just remember the location was discussed. Fifty people would be too cramped, but would 15 people be over the limit — I don’t know?”
The California Building Standards Commission recently approved emergency regulations to enhance balcony and walking surface construction requirements in the California Building Code (CBC).
The new CBC provisions, which went into effect on Jan. 30, 2017, apply to multi-family residential, hotels, motels, state-owned buildings and public schools in California.
The new regulations coincide with American Society of Civil Engineers (ASCE-7) design loads and require additional ventilation, detailing, and inspection for exterior balconies and elevated walkways exposed to all kinds of weather.
Although these building codes are mainly for new construction, the emergency standards also reinstate a maintenance provision allowing local jurisdictions to re-inspect structures if necessary.
Ferguson, with King and Director of Business Services Mariles Magalong, scoured the campus in spring 2017 looking for available options for an interfaith prayer room.


